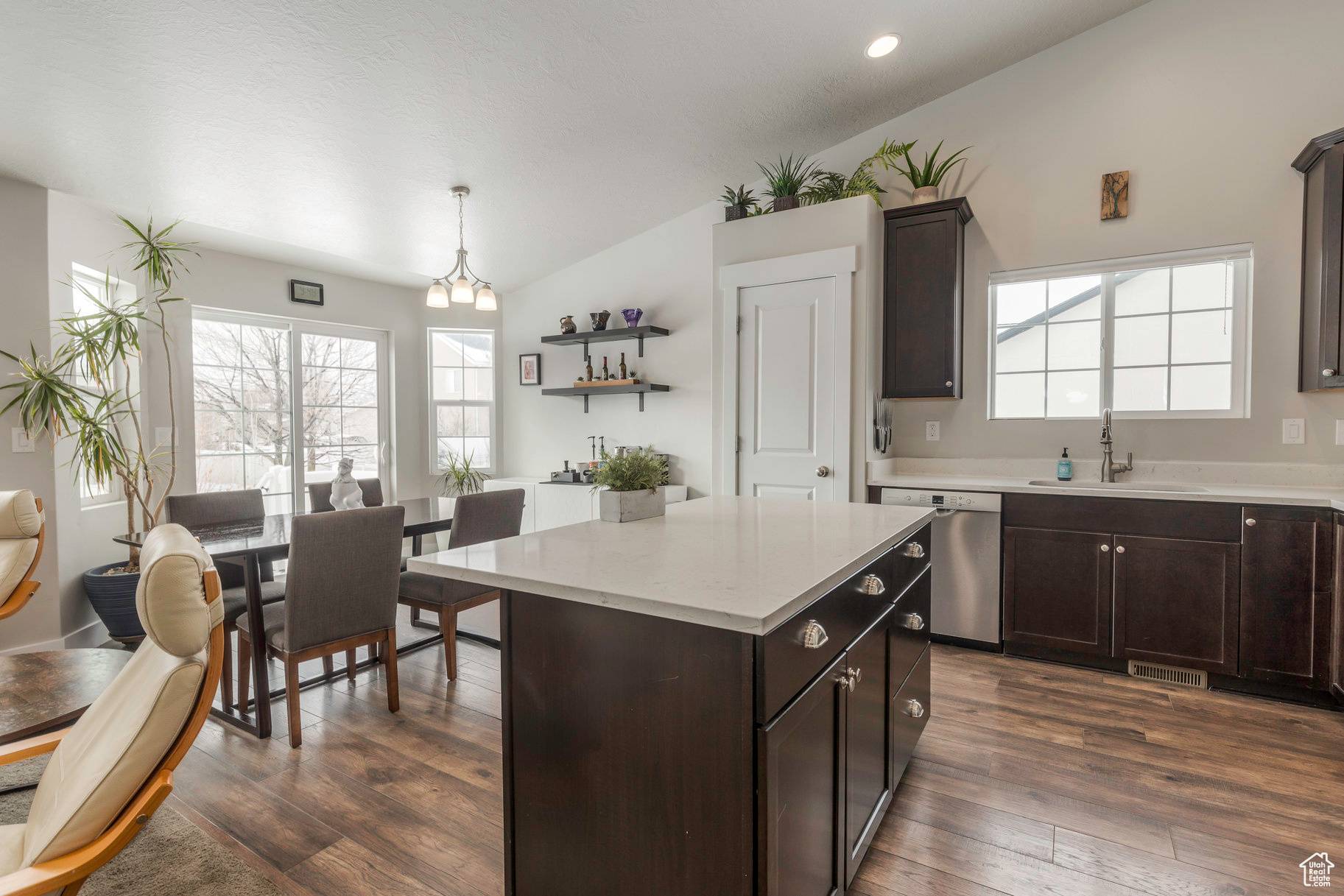920 E 400 S Heber City, UT 84032
3 Beds
2 Baths
2,977 SqFt
UPDATED:
Key Details
Property Type Single Family Home
Sub Type Single Family Residence
Listing Status Pending
Purchase Type For Sale
Square Footage 2,977 sqft
Price per Sqft $263
Subdivision Mill Road Estates
MLS Listing ID 2067189
Style Rambler/Ranch
Bedrooms 3
Full Baths 2
Construction Status Blt./Standing
HOA Fees $200/ann
HOA Y/N Yes
Abv Grd Liv Area 1,495
Year Built 2018
Annual Tax Amount $3,983
Lot Size 0.270 Acres
Acres 0.27
Lot Dimensions 0.0x0.0x0.0
Property Sub-Type Single Family Residence
Property Description
Location
State UT
County Wasatch
Area Charleston; Heber
Zoning Single-Family
Rooms
Other Rooms Workshop
Basement Daylight, Full
Main Level Bedrooms 3
Interior
Interior Features Bath: Primary, Closet: Walk-In, Den/Office, Disposal, Floor Drains, Great Room, Kitchen: Updated, Oven: Gas, Range: Gas, Range/Oven: Free Stdng., Vaulted Ceilings, Instantaneous Hot Water, Granite Countertops
Heating Forced Air, Gas: Central
Cooling Central Air
Flooring Carpet, Hardwood
Fireplaces Number 1
Fireplaces Type Insert
Inclusions Ceiling Fan, Fireplace Insert, Microwave, Range, Range Hood, Workbench, Smart Thermostat(s)
Equipment Fireplace Insert, Workbench
Fireplace Yes
Window Features Blinds,Drapes
Appliance Ceiling Fan, Microwave, Range Hood
Laundry Electric Dryer Hookup
Exterior
Exterior Feature Attic Fan, Balcony, Bay Box Windows, Double Pane Windows, Entry (Foyer), Lighting
Garage Spaces 3.0
Utilities Available Natural Gas Available, Natural Gas Connected, Electricity Available, Electricity Connected, Sewer Available, Sewer Connected, Sewer: Public, Water Available, Water Connected
View Y/N Yes
View Mountain(s)
Roof Type Asphalt
Present Use Single Family
Topography Curb & Gutter, Fenced: Full, Road: Paved, Secluded Yard, Sprinkler: Auto-Full, Terrain, Flat, View: Mountain
Total Parking Spaces 6
Private Pool No
Building
Lot Description Curb & Gutter, Fenced: Full, Road: Paved, Secluded, Sprinkler: Auto-Full, View: Mountain
Story 2
Sewer Sewer: Available, Sewer: Connected, Sewer: Public
Water Culinary
Finished Basement 5
Structure Type Asphalt,Brick,Stucco
New Construction No
Construction Status Blt./Standing
Schools
Elementary Schools Old Mill
Middle Schools Wasatch
High Schools Wasatch
School District Wasatch
Others
Senior Community No
Tax ID 00-0021-1953
Monthly Total Fees $200
Acceptable Financing Cash, Conventional
Listing Terms Cash, Conventional
Virtual Tour https://u.listvt.com/mls/174481481





